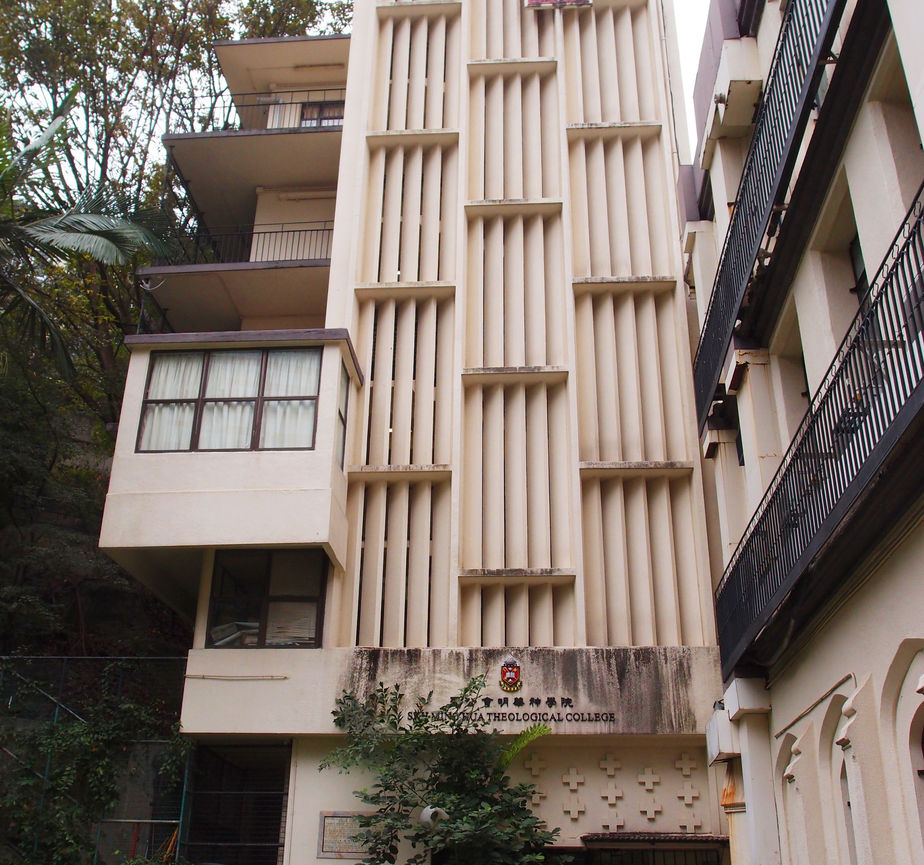Gin- Djih Su (徐敬直)
Introduction
Gin- Djih, Su (October 6, 1906 - February 1, 1983), a Chinese and Hong Kong architect, was the first generation of Chinese architects studying abroad in the US. From 1956 to In 1957, he served as the first president of the Hong Kong Institute of Architects. Su was born in Shanghai. His early design style was antiqued with modern construction techniques and materials. Later he was known for being practical and people-oriented.
Biography
Su was born in Shanghai on October 6, 1906. His family ran a comprador business. His grandfather Su Run had a deal with the Insurance China Merchants Bureau of Prime Minister Ting-shu Tang, a representative of the Westernization Movement in the Qing Dynasty. He attended middle school in Tianjin and entered Shanghai University in 1924. In 1926, he went abroad to study a Bachelor of Engineering in the Department of Engineering at the University of Michigan, majoring in architecture. He completed a bachelor's degree in the Institute of Architecture in 1929 and a master's degree in 1930. Later, he went to Cranbrook Academy of Art to study architecture. Su met Finnish architect Eliel Saarinen at the college and worked in his office in Detroit, USA.
After returning to China in 1932, Su had his practice in Shanghai and founded "Xingye Architects Firm" the following year. The firm’s partners also include architect Hui-bo Li and Run-jun Yang, which is still in business today (2014). The company's business scope covered areas around Shanghai, Nanjing, Kunshan, and Hangzhou, and most of the projects focused on residences, laboratories, and staff quarters.
In 1945, the Second World War ended. Su returned to Shanghai in 1946 and moved to Hong Kong afterward. During his stay in Hong Kong, he served as the Premier of the Tung Wah Group of Hospitals from 1953 to 1954 and also served as the chairman of the Hong Kong Rotary Club. Su participated in the founding of the Shanghai Institute of Architects in Shanghai in 1933, also participated in the establishment of the Hong Kong Institute of Architects in 1956, and served as the founding committee from 1956 to 1957 Chairman.
In 1964, Su wrote a book "Ancient and Modern Chinese Architecture" to express his views on the future direction of the architectural world. Also analyzed the design styles of Hong Kong buildings. Among them, he created the new term "Chinese Renaissance" to describe some local religious buildings in Hong Kong with a combination of Chinese and Western designs, including the Wong Chuk Hang Holy Spirit Seminary (completed in 1931), Stanley Maryknoll Priest (completed in 1935), Causeway Bay St. Mary’s Church (completed in 1937), To Kwa Wan Holy Trinity Church (completed in 1938) and Sha Tin Tao Fong Shan Christian Forest (completed in 1939).
Su suffered a stroke and lost his speaking ability in 1969. After that, he faded out of the architectural field. In his later years, he settled in Maryland, USA. He died there on February 1, 1983, at the age of 76. On February 6th, he held a sabbath service at the Seventh-day Adventist Memorial Hall on Wintry Road, Happy Valley, Hong Kong.
Portfolio - Mainland China
Su worked on serval significant projects during his stay in Mainland China. In 1935, he submitted a master plan for the Qing-style building to the National Museum. However, the proposal was initially rejected. After review, it was found that all the plans failed to comply with the "Capital Plan" requirements (Announced in December 1929). In the end, the “Father of Modern Chinese Architecture” Sicheng Liang assisted Su in revising architectural drawings. Su was therefore appointed as the architect of the Preparatory Office of the National Museum. In 1936, he designed a new campus for Nanjing Central University.
Portfolio - Hong Kong
Su moved to Hong Kong and continued his architectural practice in the late 1940s. He designed several landmarks. For example, he designed the place of worship of the Seventh-day Adventist Kowloon Church in 1949 located at 52 Boundary Street, Kowloon, adjacent to the Kowloon San Yu Middle School. Three years later, the Macpherson Stadium in Mong Kok was designed. The design of its dome-shaped top was novel and rare to the architectural world at that time, making the stadium a landmark in Mong Kok. In 1955, Su designed the building of the Shek O Bus Terminal 1955 with an international modernist architectural style (then it was the bus station, guards' quarters, and parking room of China Motor Co., Ltd.).
Su's architectural design works in Hong Kong are not limited to this building, but also include commercial, cultural & recreational, and educational projects. In 1963, Xiao Ming, known as the "Funeral King", won a new site in the North Point of Hong Kong Island for the Hong Kong funeral home. He commissioned Su to design a seven-story building with parking lots, air-conditioning, and a large auditorium, two dressing rooms, and funeral home with fourteen spiritual bedrooms.
In addition, Su has designed projects such as North Point National Cash Register Building and Retiro Hotel Nightclub, Scout Association in Tsim Sha Tsui, and the former site of New Asia College and the Ming Hua Theological College in Central. As early as 1951, he also provided his advice on the construction of the Hong Kong City Hall. He believed that the city hall must be used as a place for cultural exchanges, ceremonies, and community activities.











